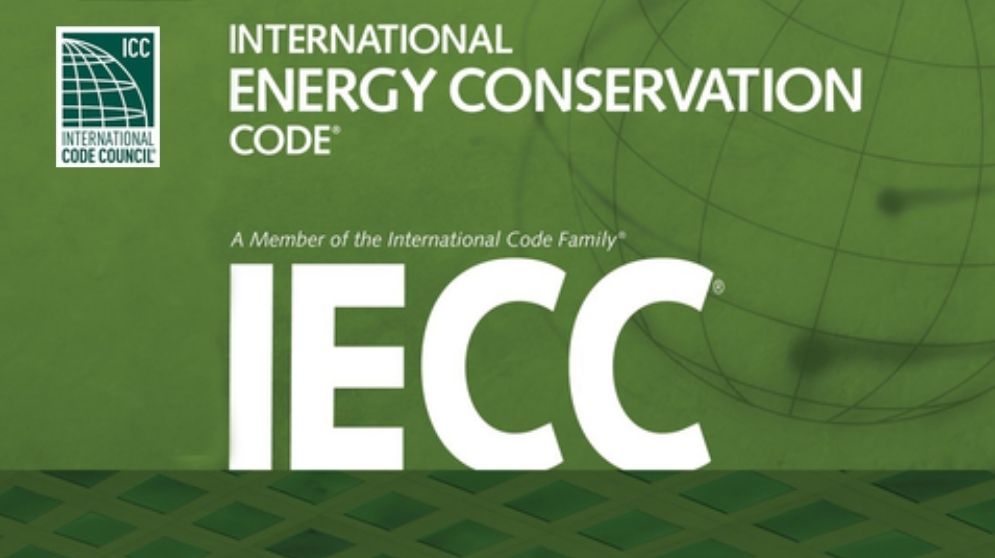The International Energy Conservation Code (IECC) is the standard model energy code that is adopted by most states and other jurisdictions with the stated intent to “regulate the design and construction of buildings for the use and conservation of energy over the life of each building.” In order to obtain a building permit, and ultimately a certificate of occupancy for any new or renovation project, compliance with the IECC needs to be demonstrated both in design and in construction. Here are some basic guidelines to follow when addressing the commercial roofing on a building.
Climate Zones: The IECC identifies eight different climate zones (simply numbered one through eight) which progress from warmer southern climates up to colder, northern climates across the United States. For clarity, it provides a map and listing by every county in every state and ascribes a particular climate zone number to each county. The rest of the IECC provides requirements that vary based on which climate zone the building is located in. Hence, the very first thing that needs to be identified is the proper climate zone for a project.
Applicable Code Options: While the IECC is a standardized code, it is updated every three years. Each state or jurisdiction needs to formally adopt a dated version for it to be in effect, but they are not required to always adopt the latest version. Therefore, different versions can be, and in fact are, in effect in different parts of the country. A quick check or verification of which version is in effect for a given project is needed to be sure the proper code document is being referred to.
ASHRAE 90.1: All versions of the IECC recognize and accept a separate building energy performance standard, produced by the American Society of Heating, Refrigeration, and Air-Conditioning Engineers (ASHRAE) known as ASHRAE 90.1 that is applicable to commercial buildings. Designers and contractors need to understand that this standard is deemed as a way to achieve equivalent energy performance to that achieved by the IECC, but the two are NOT identical. Familiarity with each is recommended since only one or the other can be used for a full project – no mixing of provisions or requirements is allowed between the two.
Prescriptive Compliance: Within any of the options above, there are choices available for showing that a building project complies. The first choice described uses a prescriptive method. This means that there is a series of items that are “prescribed” and can simply be followed in a checklist-style approach. For example, tables in both the IECC and ASHRAE 90.1 prescribe the required minimum R-Value of roof insulation based first on the climate zone where the roof is located and secondly on the type of building construction. Note that the purely prescriptive requirements state that if tapered insulation is being used for roof drainage, this approach requires that the minimum amount of insulation be provided and the tapered insulation be built up from there. However, the IECC allows an exception for continuous insulation completely above the roof deck as long the total thickness is within one inch of the required thicknesses to produce the specific required values. (See IECC Section C402.2.2 Roof Assembly for the specifics of this exception.)
Envelope Trade-offs: In cases where the prescriptive approach is deemed too restrictive to accommodate a particular design, the code allows a different path to compliance based on a holistic approach to energy performance across the entire building. In this scenario, computer software is required to demonstrate that trade-offs between, say, the amount of roof insulation and the amount of wall insulation can still produce the same overall performance that the prescriptive approach would produce. The most common way to pursue this approach is with free and easy-to-use software known as ComCheck (https://www.energycodes.gov/comcheck). Note this approach is only allowed where such trade-offs are proposed within different parts of the building envelope.
Performance-based Compliance: If trade-offs are sought that take into account elements of the design beyond the building envelope, such as superior efficiencies in mechanical and electrical equipment, then a full, computer-generated energy model is needed. The IECC and ASHRAE 90.1 have very specific, but somewhat different criteria for how such a computer model approach can be pursued. They both, however, require a baseline or reference design that is based on a hypothetical design that meets all of the prescriptive requirements. The computer model for the reference design is then compared to a computer model of the proposed design. As long as the proposed design is better than the reference design as defined in the code, then compliance is deemed to be achieved.
There are other general conditions, mandatory requirements, and specific details that need to be addressed regardless of the compliance path selected. Therefore, reading the applicable code and engaging a licensed design professional (i.e., architect, engineer) in the process will help assure that all of the relevant details and conditions are satisfied. To find out more about any of the ways that roofing systems play into compliance with the energy codes anywhere in the United States, contact your Johns Manville representative.

